Sadly, the super tidy “after” living and dining room didn’t last very long!
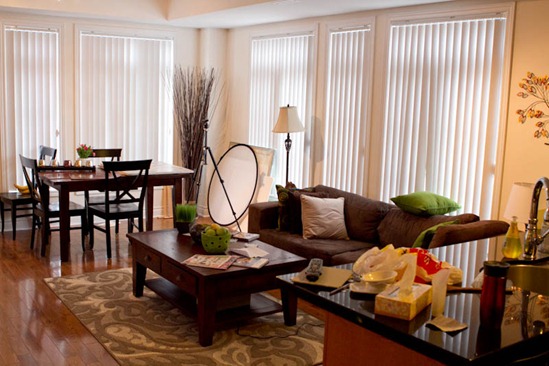
Real life happened. Or should I say I happened.
I always have good intentions when it comes to cleaning up clutter, but often, more important things just get in the way. I’m trying to start a daily habit to tidy up clutter though. I’ll let you know how that one goes…
Here is a another angle from the other day when it was all tidy looking. Boy, that didn’t last long.
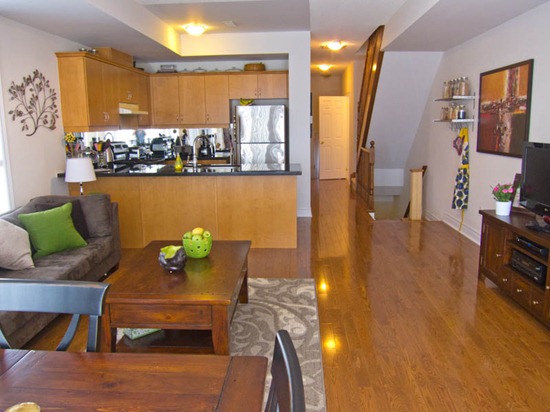
See the staircase to the basement? The basement is rented out to someone else and we don’t have any access (there is a fireproof door locked from both sides). It would be nice if we had it for storage, but I think we’ll be ok since we got rid of so many things before the move.
The hallway:
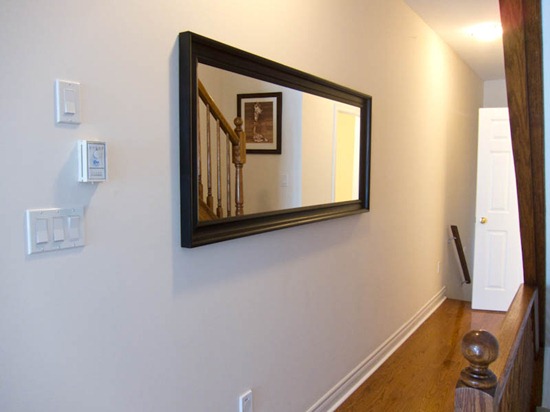
When we were staging our house before we put it on the market, we put long mirrors in hallways to make them look bright and big. It’s a fun trick that we carried over into this place.
By the way, if any of you are interested in a post on staging please let me know. We picked up several great tips from a stager that our realtor brought in. I also have lots of pictures (after staging) from the old house. If there is interest I will write a post on it, so please let me know!
Here’s peek at our old house’s entry way after staging:
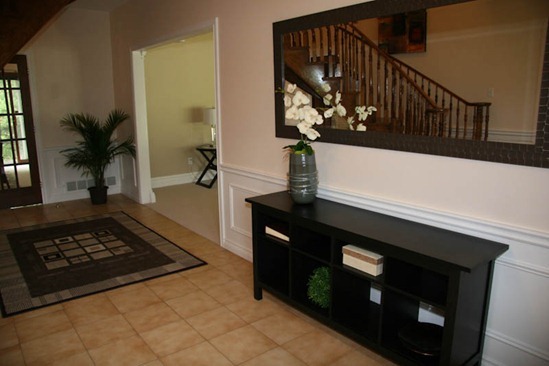
The entry way was previously empty (and I mean empty!), so we added the sofa table, big mirror, faux flowers, rug, plant, and small accessories on the shelves. It made a huge difference.
Ok, back to the new place.
If you walk down the same hallway, you’ll come to a small powder room:
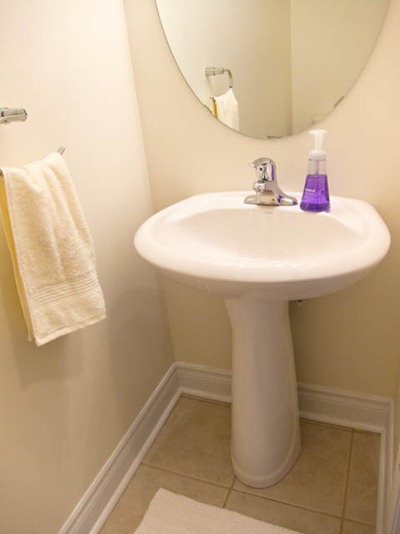
It needs some sprucing up…I might even paint it if it drives me crazy enough. Anyone have a good colour for a small bathroom?
At the bottom of the stairs you’ll find our cute little giraffes to greet you.
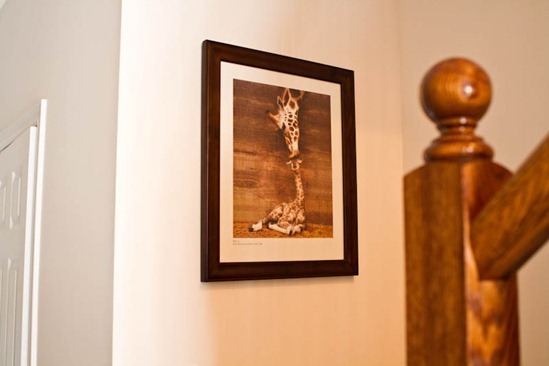
Now, we’ll go upstairs for a peek!
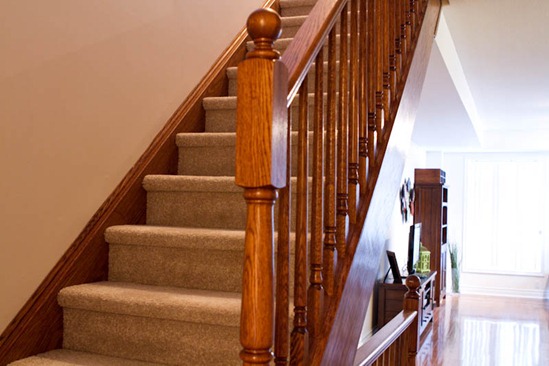
This is the view looking to the right from the top of the stairs:
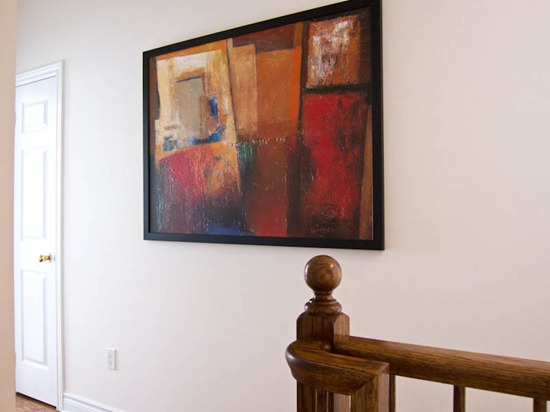
We put another piece of art up and another mirror in this hallway.
The door to the right of the mirror is our bedroom and the door to the left is the bathroom.
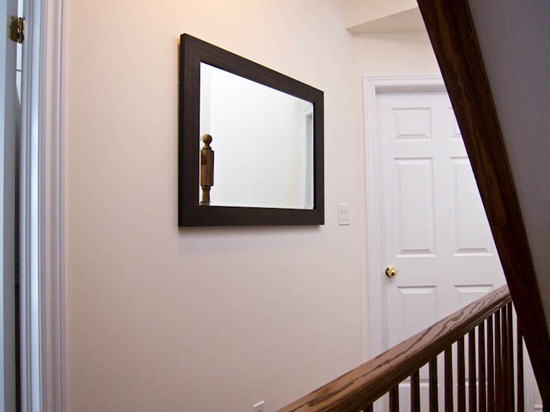
The bathroom is quite modern looking and flooded with light. It’s definitely one of my favourite rooms.
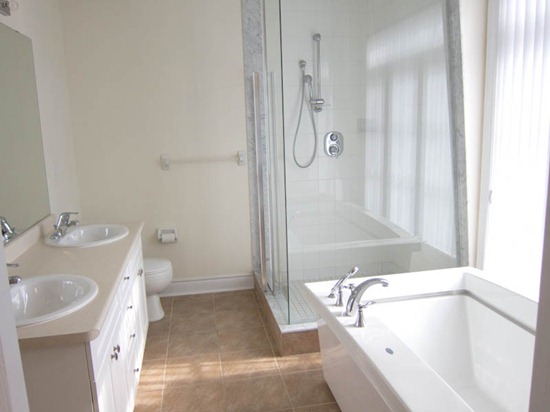
This pic was from before we moved in. We have plans to put up art and pictures in there, so I will show you those when it’s finished. It also needs a bright pop of colour!
If you turn right out of the bathroom, you’ll come to the laundry:
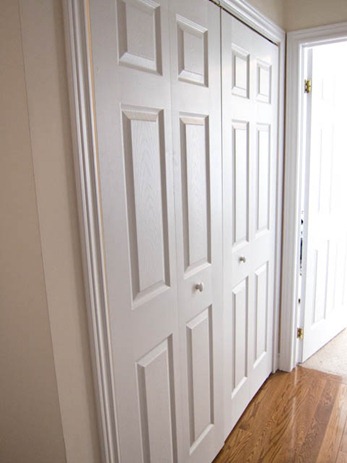
I guess it’s more common these days for homes to have the laundry on the second floor and I must say it’s GENIUS. I’ve never had laundry on the second level and I’m loving the convenience. No more lugging baskets of dirty clothing down the stairs.
Here’s what you’ll find inside the doors…
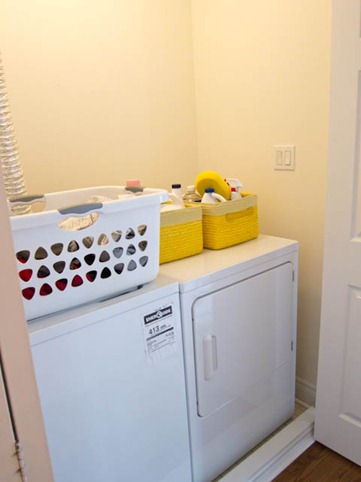
One of the hardest things I parted with in the old house was our new front loading whirlpool washer and dryer. I cry at night for them. Ok, not really, but man do I miss them!
Eric had a vision for this laundry space.
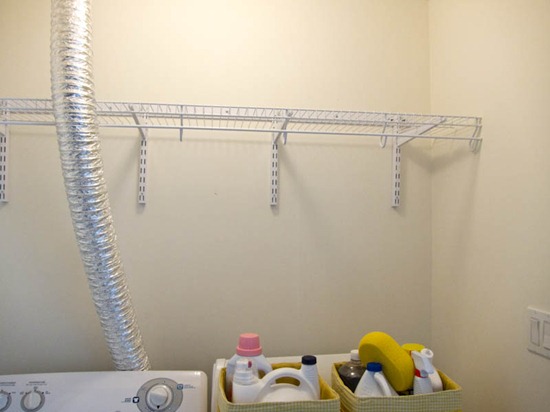
Last weekend, he installed a shelf and he’s also putting a small one on the far left side a bit lower down.
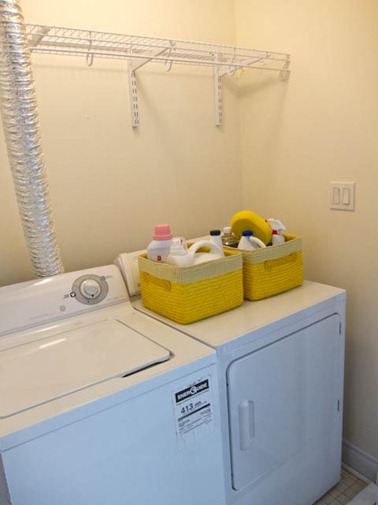
It took us over an hour to pick the shelving, figure out the parts, and then find someone to cut the wire. Remind me again why I let him talk me into going to Home Depot on a Saturday? If it weren’t for those energy bites, a meltdown may have occurred.
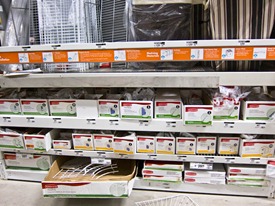
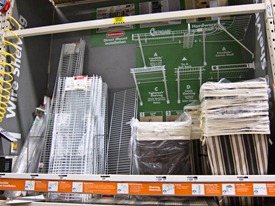
We plan on putting our cleaning supplies, laundry soaps, toilet paper, paper towel, etc up there. The shelf is just low enough for me to reach on my tippy toes.
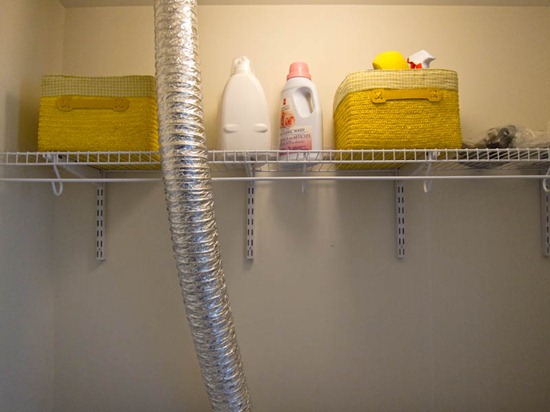
It also doubles as a clothes drying rack…which is why he put the shelf a bit higher up!
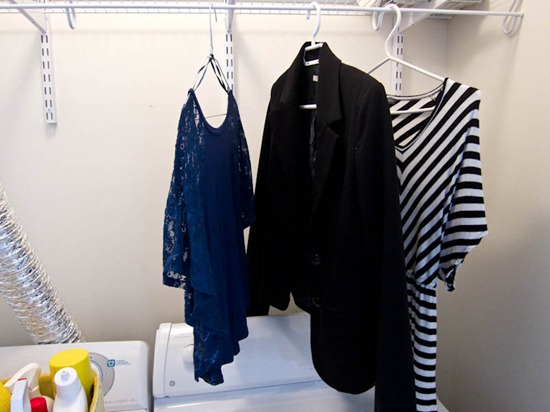
I originally wanted to purchase one of those free-standing clothing racks (the big clunky ones), but I like Eric’s idea much better. It’s a 2-in-1 laundry “room” now and takes up no extra space in the house. He’s a keeper.
Across from the laundry is a linen closet:
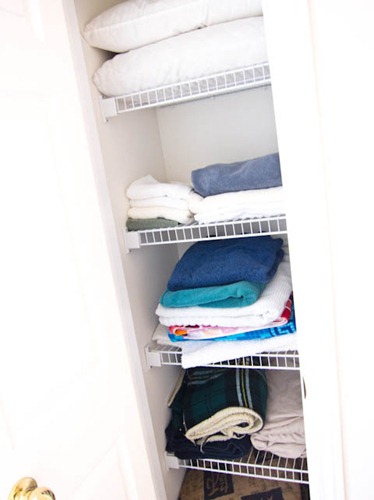
Something you may not know about me (but may not surprise you): I simply have no patience for folding. Don’t even get me started on those fitted elastic bed sheets! I know how to fold properly, I just don’t like spending time on folding and could care less what my linen closet looks like. That’s also why I hang up 95% of my clothing.
Immediately next to the laundry and linen closet is the 2nd bedroom, which we’ve turned into a shared office. Well, we will be turning into a shared office.
Right now, it’s a scary, scary place.
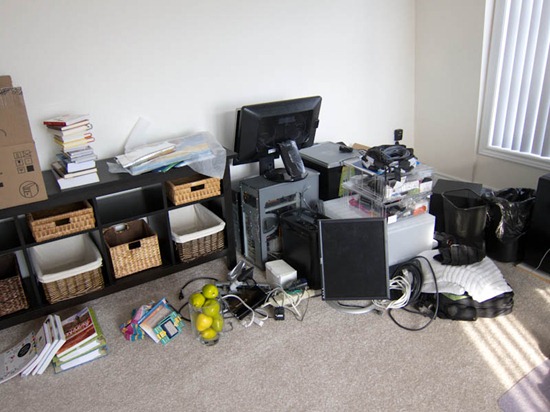
Oh and you know how I said I loved the central vac? Well, after using it for 2 weeks, I now have mixed feelings about lugging around the hose and having it take up all the closet space. I think someone needs to invent a retractable hose for a central vac…one that retracts right into the wall. Do they make those? That would be pretty fun, but only if the hose came out of the wall easily and it was on each level. Probably not the most practical idea.
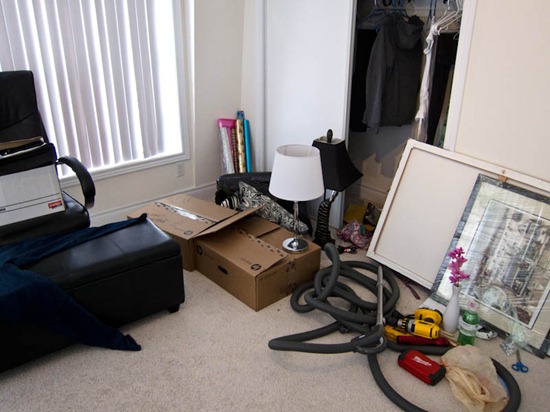
Our desks are due to arrive in another week or so. Right now, we’re trying to do our personal and business taxes among this mess and it’s not working out so well, especially because we put one of our files in storage by mistake.
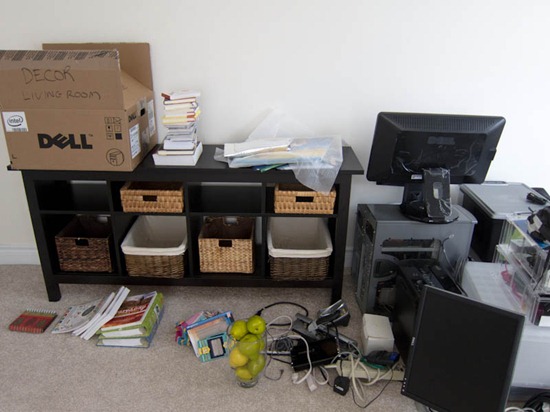
Our bedroom is also not finished, so those pics will have to wait for another time too.
By the way, I forgot to mention in my Kitchen before and after post that I’m challenging myself to stop using a microwave. Our microwave in the last house is staying with the new owners, so I took this opportunity not to buy a new one. It’s something I’ve wanted to do for a long time now, so I figure now is the time. I’ve missed it a few times already (mainly for reheating leftovers and melting chocolate), but it is nice having the extra counter space too. I’m sure I will get used to it after a while!

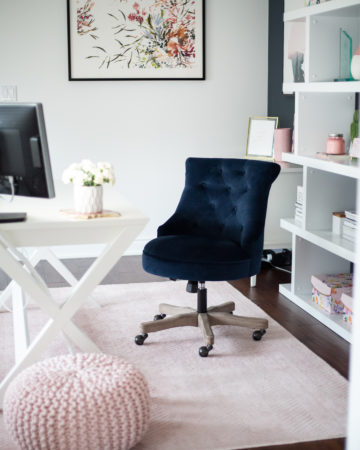
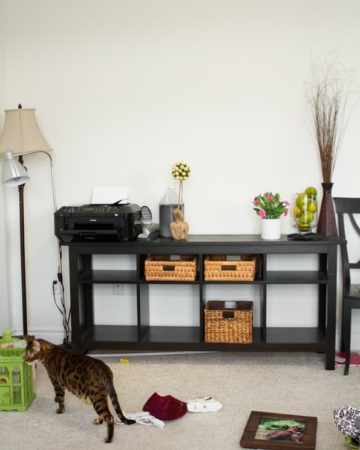
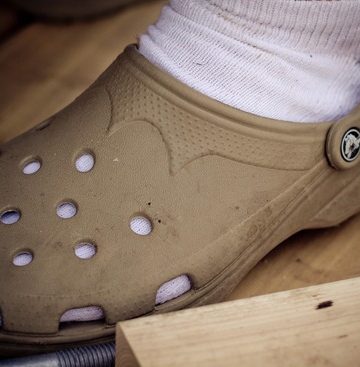
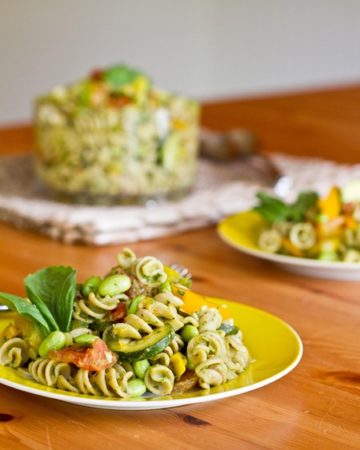
:D that just left me with a big smile. A few years ago, my bestestest friend and I dreamed of opening a boutique together when we were adults. We decided to hang up all the clothing we would sell because both of us hate folding so much! ;)